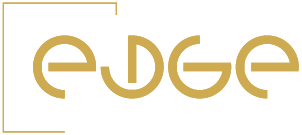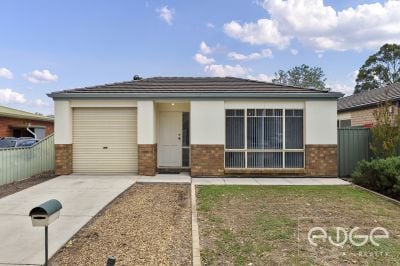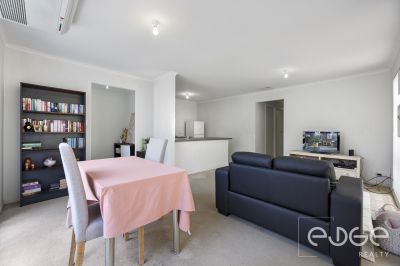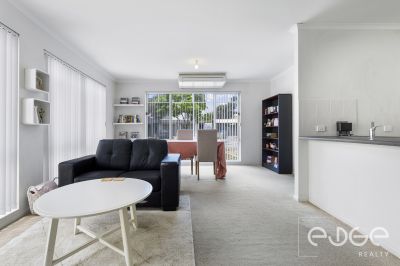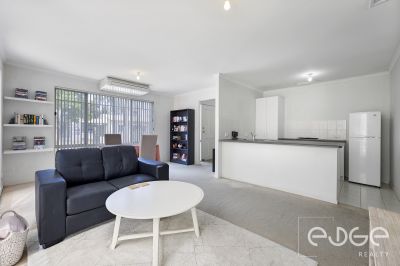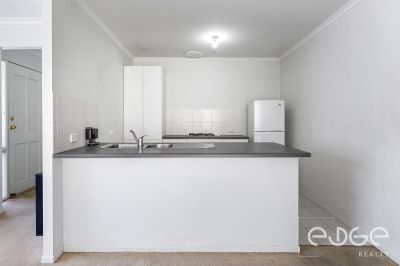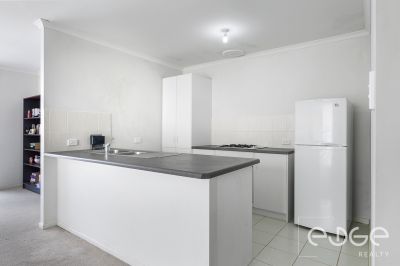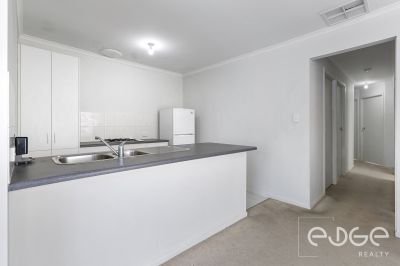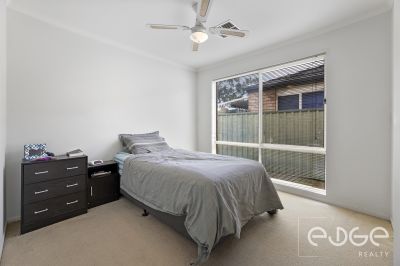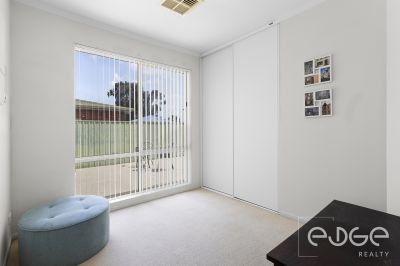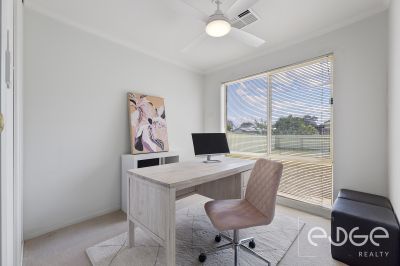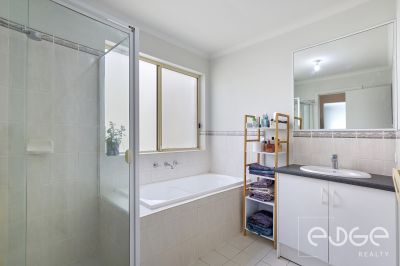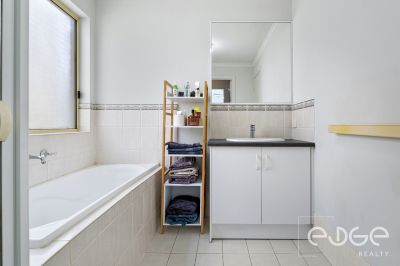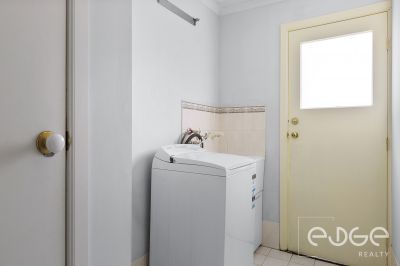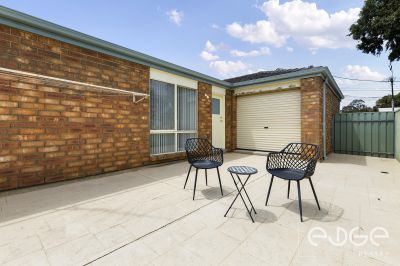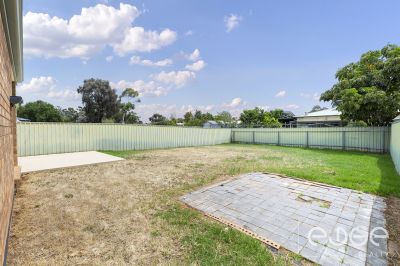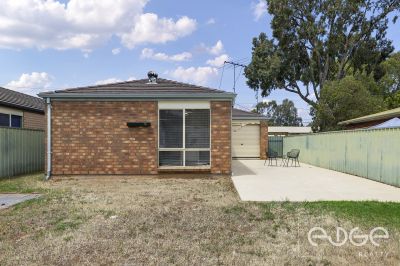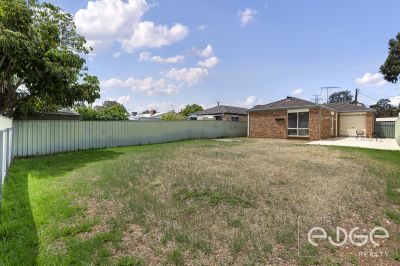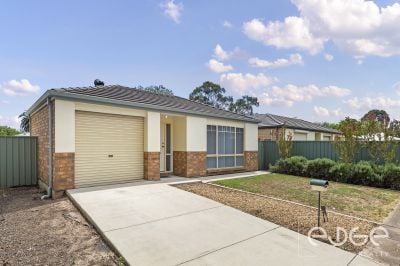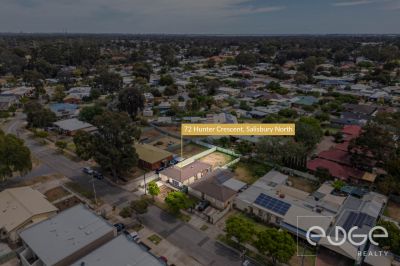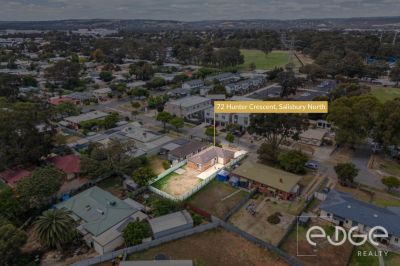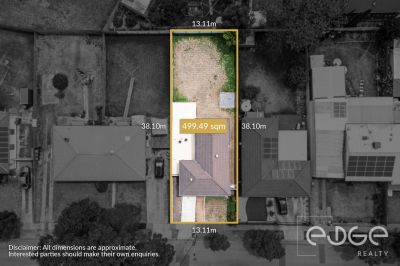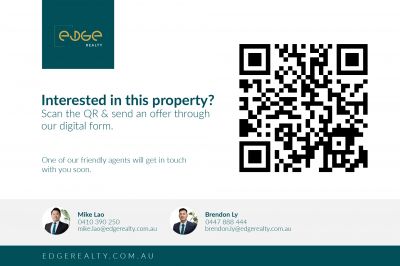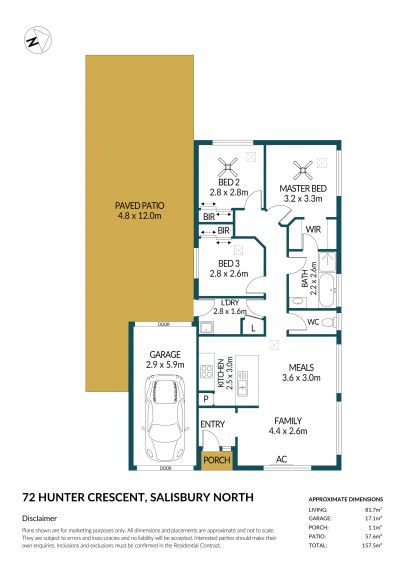72 Hunter Crescent, SALISBURY NORTH
overview
-
L31157093
-
$449,000 - $489,000
-
House
-
For Sale
-
72 Hunter Crescent SALISBURY NORTH SA
-
3
-
1
-
1
-
81 sqm
-
499.49 sqm
-
13.11 meter
-
1
-
$662 Per Year
-
$1,253 Per Year
Easy Care Living in a Central Location!
*For an in-depth look at this home, please click on the 3D tour for a virtual walk-through or copy and paste this link into your browser*
Virtual Tour Link: https://my.matterport.com/show/?m=mn3JPLGmtcT
To submit an offer, please copy and paste this link into your browser: https://www.edgerealty.com.au/buying/make-an-offer/
Mike Lao, Brendon Ly and Edge Realty RLA256385 are proud to present to the market this beautiful 3-bedroom home, perfectly blending modern living with functionality. Whether you're looking for a family residence or an attractive investment, this property ticks all the boxes. Nestled in a peaceful, family-friendly street, you'll enjoy the serenity of suburban living while being close to essential amenities.
Step inside and be greeted by a spacious, light-filled open-plan living area, positioned at the front of the home. Large windows invite in an abundance of natural light and the neutral colour palette complements the modern design, allowing for seamless customisation to suit any style. To ensure comfort all year round, the living area is fitted with split system air-conditioning and carpet underfoot, making this space the perfect spot for relaxing or entertaining.
The heart of the home is its stylish, open-plan kitchen. Designed with practicality and aesthetics in mind, this space features a gas cooktop, electric oven and 1.5 sink with a mixer tap. The sleek laminate cabinetry and benchtops that extend to a handy breakfast bar add to the contemporary layout and make cooking a pleasure while offering ample storage and workspace.
The property boasts three generously sized bedrooms, all equipped with new blinds for added privacy. The master suite offers a touch of luxury with a walk-in robe and direct en-suite access to the modern central bathroom, creating a convenient and private retreat. Bedrooms 2 and 3 come with built-in robes, providing ample storage for growing families or tenants.
Outdoor enthusiasts will appreciate the sunny patio, an ideal space for alfresco dining or family BBQs. The fully fenced backyard offers a safe and secure area for children and pets to play, while still requiring minimal upkeep-perfect for busy families or investors seeking low-maintenance living.
Key features you'll love about this home:
- LG split system reverse cycle air-conditioning system in the open plan living
- Ceiling fans in master and bedroom 2
- Single garage with automatic and manual roller doors and drive through access
- Internal laundry with a built-in cupboard and an external access door
- Instant gas hot water system
Positioned close to a public transport hub, this home provides easy access to the Salisbury Recreation Precinct, Aquatic Centre, and Happy Home Reserve. You're close to Salisbury High School, Salisbury North R-7 Primary School, local kindergartens plus the Paralowie R-12 school making it an excellent choice for families. The Parabanks Shopping Centre and Little Para Golf Course are also at your fingertips and it's a 40 minute drive to the Adelaide CBD.
Call Mike Lao on 0410 390 250 or Brendon Ly on 0447 888 444 to inspect!
Year Built / 2003 (approx)
Land Size / 499.49sqm (approx)
Frontage / 13.11m (approx)
Zoning / GN-General Neighbourhood
Local Council / City of Salisbury
Council Rates / $1,253.05 pa (approx)
Water Rates (excluding Usage) / $662.20 pa (approx)
Es Levy / $102.85 pa (approx)
Estimated Rental / $530 - $580 pw
Title / Torrens Title 5520/926
Easement(s) / Nil
Encumbrance(s) / Nil
Internal Living / 81.7sqm (approx)
Total Building / 157.5sqm (approx)
Construction / Brick Veneer
Gas / Connected
Sewerage / Mains
Downsizing
For additional property information such as the Certificate Title, please copy and paste this link into your browser: https://vltre.co/wzspZx
If this property is to be sold via Auction, we recommend you review the Vendors Statement (Form 1) which can be inspected at the Edge Realty Office at 4/25 Wiltshire Street, Salisbury for 3 consecutive business days prior to the Auction and at the Auction for 30 minutes before it starts. Please contact us to request a copy of the Contract of Sale prior to the Auction.
Want to find out where your property sits within the market? Receive a free online appraisal of your property delivered to your inbox by entering your details here: https://www.edgerealty.com.au/
Edge Realty RLA256385 are working directly with the current government requirements associated with Open Inspections, Auctions and preventive measures for the health and safety of its clients and buyers entering any one of our properties. Please note that social distancing is recommended and all attendees will be required to check-in.
Disclaimer: We have obtained all information in this document from sources we believe to be reliable; However we cannot guarantee its accuracy and no warranty or representation is given or made as to the correctness of information supplied and neither the Vendors or their Agent can accept responsibility for error or omissions. Prospective Purchasers are advised to carry out their own investigations. All inclusions and exclusions must be confirmed in the Contract of Sale.
Virtual Tour Link: https://my.matterport.com/show/?m=mn3JPLGmtcT
To submit an offer, please copy and paste this link into your browser: https://www.edgerealty.com.au/buying/make-an-offer/
Mike Lao, Brendon Ly and Edge Realty RLA256385 are proud to present to the market this beautiful 3-bedroom home, perfectly blending modern living with functionality. Whether you're looking for a family residence or an attractive investment, this property ticks all the boxes. Nestled in a peaceful, family-friendly street, you'll enjoy the serenity of suburban living while being close to essential amenities.
Step inside and be greeted by a spacious, light-filled open-plan living area, positioned at the front of the home. Large windows invite in an abundance of natural light and the neutral colour palette complements the modern design, allowing for seamless customisation to suit any style. To ensure comfort all year round, the living area is fitted with split system air-conditioning and carpet underfoot, making this space the perfect spot for relaxing or entertaining.
The heart of the home is its stylish, open-plan kitchen. Designed with practicality and aesthetics in mind, this space features a gas cooktop, electric oven and 1.5 sink with a mixer tap. The sleek laminate cabinetry and benchtops that extend to a handy breakfast bar add to the contemporary layout and make cooking a pleasure while offering ample storage and workspace.
The property boasts three generously sized bedrooms, all equipped with new blinds for added privacy. The master suite offers a touch of luxury with a walk-in robe and direct en-suite access to the modern central bathroom, creating a convenient and private retreat. Bedrooms 2 and 3 come with built-in robes, providing ample storage for growing families or tenants.
Outdoor enthusiasts will appreciate the sunny patio, an ideal space for alfresco dining or family BBQs. The fully fenced backyard offers a safe and secure area for children and pets to play, while still requiring minimal upkeep-perfect for busy families or investors seeking low-maintenance living.
Key features you'll love about this home:
- LG split system reverse cycle air-conditioning system in the open plan living
- Ceiling fans in master and bedroom 2
- Single garage with automatic and manual roller doors and drive through access
- Internal laundry with a built-in cupboard and an external access door
- Instant gas hot water system
Positioned close to a public transport hub, this home provides easy access to the Salisbury Recreation Precinct, Aquatic Centre, and Happy Home Reserve. You're close to Salisbury High School, Salisbury North R-7 Primary School, local kindergartens plus the Paralowie R-12 school making it an excellent choice for families. The Parabanks Shopping Centre and Little Para Golf Course are also at your fingertips and it's a 40 minute drive to the Adelaide CBD.
Call Mike Lao on 0410 390 250 or Brendon Ly on 0447 888 444 to inspect!
Year Built / 2003 (approx)
Land Size / 499.49sqm (approx)
Frontage / 13.11m (approx)
Zoning / GN-General Neighbourhood
Local Council / City of Salisbury
Council Rates / $1,253.05 pa (approx)
Water Rates (excluding Usage) / $662.20 pa (approx)
Es Levy / $102.85 pa (approx)
Estimated Rental / $530 - $580 pw
Title / Torrens Title 5520/926
Easement(s) / Nil
Encumbrance(s) / Nil
Internal Living / 81.7sqm (approx)
Total Building / 157.5sqm (approx)
Construction / Brick Veneer
Gas / Connected
Sewerage / Mains
Downsizing
For additional property information such as the Certificate Title, please copy and paste this link into your browser: https://vltre.co/wzspZx
If this property is to be sold via Auction, we recommend you review the Vendors Statement (Form 1) which can be inspected at the Edge Realty Office at 4/25 Wiltshire Street, Salisbury for 3 consecutive business days prior to the Auction and at the Auction for 30 minutes before it starts. Please contact us to request a copy of the Contract of Sale prior to the Auction.
Want to find out where your property sits within the market? Receive a free online appraisal of your property delivered to your inbox by entering your details here: https://www.edgerealty.com.au/
Edge Realty RLA256385 are working directly with the current government requirements associated with Open Inspections, Auctions and preventive measures for the health and safety of its clients and buyers entering any one of our properties. Please note that social distancing is recommended and all attendees will be required to check-in.
Disclaimer: We have obtained all information in this document from sources we believe to be reliable; However we cannot guarantee its accuracy and no warranty or representation is given or made as to the correctness of information supplied and neither the Vendors or their Agent can accept responsibility for error or omissions. Prospective Purchasers are advised to carry out their own investigations. All inclusions and exclusions must be confirmed in the Contract of Sale.
features
- Air Conditioning
- Built-ins
- Entertainment Area
- Remote Garage
Contact The Agent
overview
-
L31157093
-
$449,000 - $489,000
-
House
-
For Sale
-
72 Hunter Crescent SALISBURY NORTH SA
-
3
-
1
-
1
-
81 sqm
-
499.49 sqm
-
13.11 meter
-
1
-
$662 Per Year
-
$1,253 Per Year
